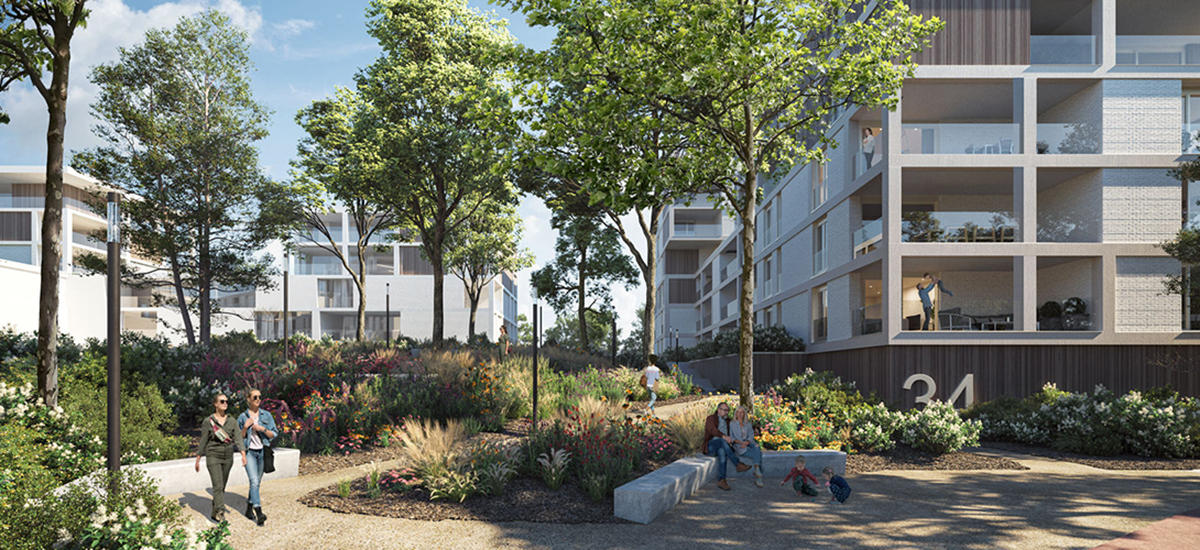SUSTAINABLE ARCHITECTURE INTEGRATED IN A UNIQUE LANDSCAPE
Parkview
Natural colours and large terraces
Parkview consists of 4 blocks, with 4 storeys each. Typical of the Parkview style is the natural beige-grey facade colour, that perfectly matches with the green surroundings. The bricks are glued and placed in an alternating horizontal and vertical pattern, for a nice architectural touch. Their optimal orientation gives the apartments a maximum insolation and view of the shared park garden. The residents will enjoy spacious, optimally oriented open terraces as an extension of their living rooms. The black carpentry creates a beautiful and contemporary contrast with the façade material. Gravel roofs with a solar panel section here and there provide a sustainable roof covering. The units are built on a slope, positioning the ground floor apartments and terraces somewhat higher than the shared green space, so that the residents can enjoy optimal privacy. The ground floor terraces have direct access to the park by means of a gate in the balustrade. The entire green space is exclusively reserved for residents and offers space to hike, rest and play in peace and safety.
Waterfront
Timeless white combined with warm wood
Waterfront 1 has a maximum of 7 storeys, playing with different heights to achieve a balanced architecture. The block is divided over 5 entrance halls. The exclusive look of Waterfront is created by combining pure white bricks in a white concrete rib structure with wood-look slat sections in the facade. For sustainability reasons, no real wood is used, but glass-fibre sheets with a wood structure.
A dynamic facade is created by alternately filling in the rib structure sections with white bricks or leaving them open as internal patios. All apartments have been designed to experience their surroundings to the fullest. The facades with a view of the Willems Canal are opened up as much as possible and the wooden terrace partitions ensure a warm touch. The white aluminium windows contribute to the overall exclusive look. All flat roofs of the lower volumes are conceived as an extensive green roof and the highest roofs accommodate solar panels. The shared outdoor space is laid out as an urbanised square with organically landscaped greenery, planter pots and an area with playthings for little children.

